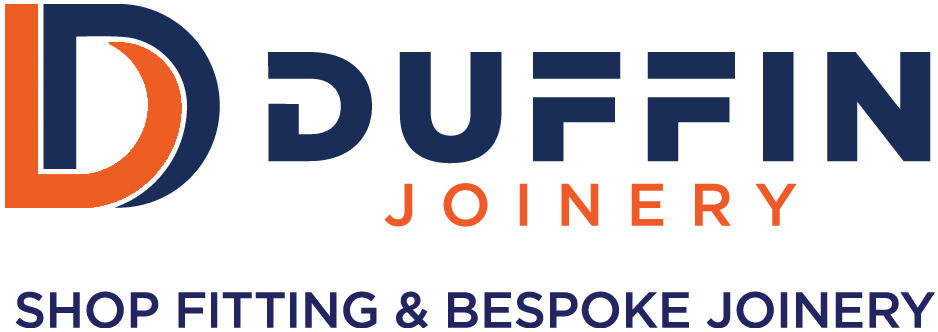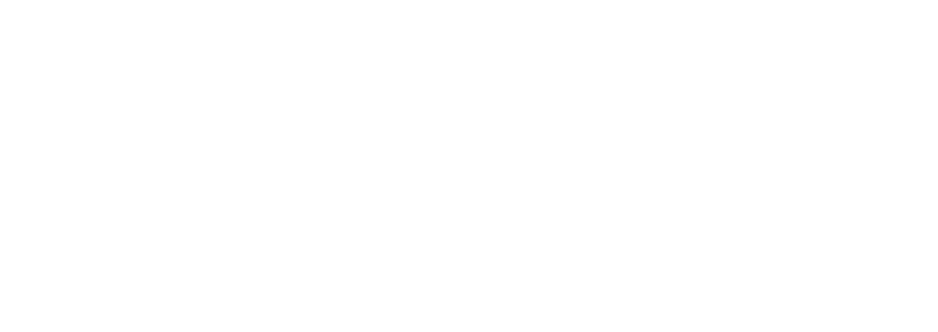The fit-out of the TEL Lab in Tullow, Carlow, focused on the precise installation of wall and ceiling paneling, adding both functional and aesthetic value to the space. Our work, showcased in the reception area and meeting rooms, included sleek wooden slat designs that blend seamlessly into the modern, pharmaceutical-grade environment. The ceiling panels, designed with a contemporary wave-like structure, add dimension to the meeting spaces, enhancing both acoustics and visual appeal.


